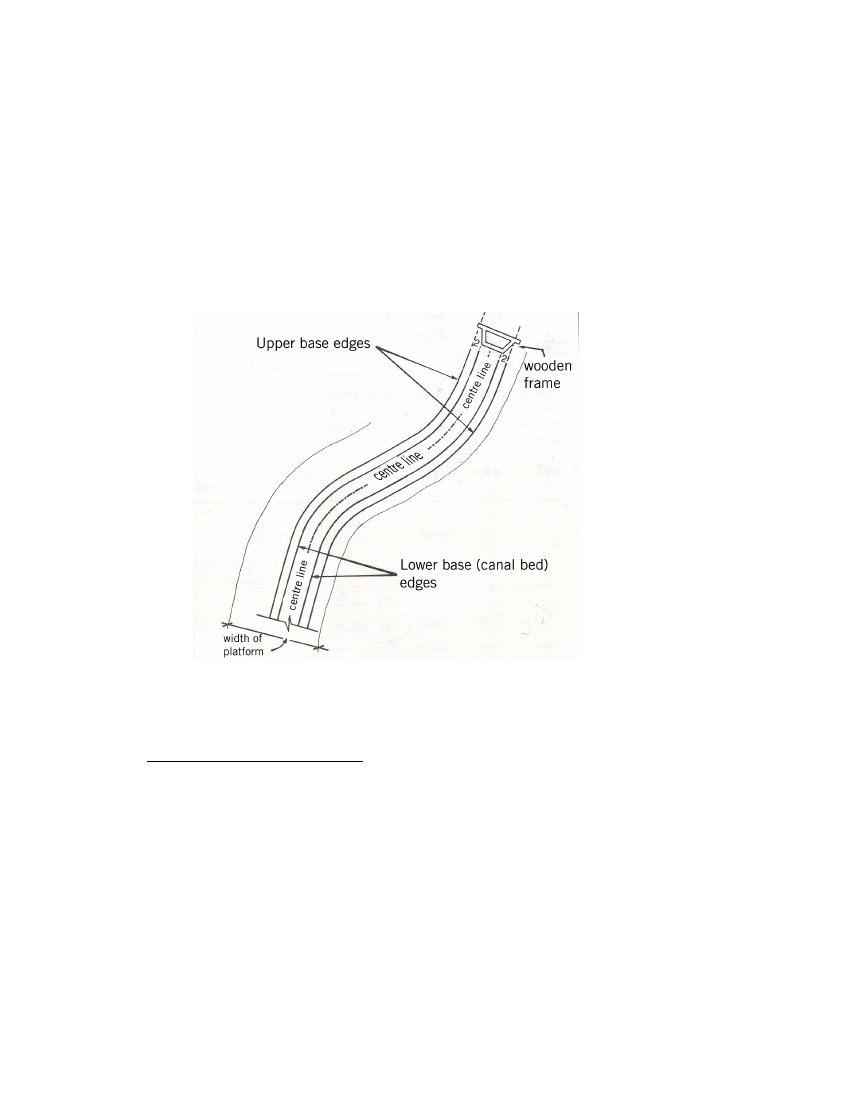
- Next, with a rope and five people placed at each point, join a, c, d, e,
b, obtaining a smooth and symmetrical curve.
It is possible to place stakes at each point instead of people.
Outline the borders of the canal bases (Fig. 9)
Once the centre line of the canal is obtained on a straight section and on
a curved section, the measurements of the canal bed and the top base
are shared half and half when the canal is not lined. If the canal will be
lined, then the outside measurements of the wooden frames must be
taken.
Fig. 9
Excavation of the canal ditch
This consists of digging out the required trapezoidal section. The excavation
must begin in the middle and work towards the width of the canal bed to the
specified depth (Fig. 10). Then dig out the banks, without going beyond the
width of the top base.
The slope at the bottom of the canal must be constantly verified with a mete
stick or a level hose.
9